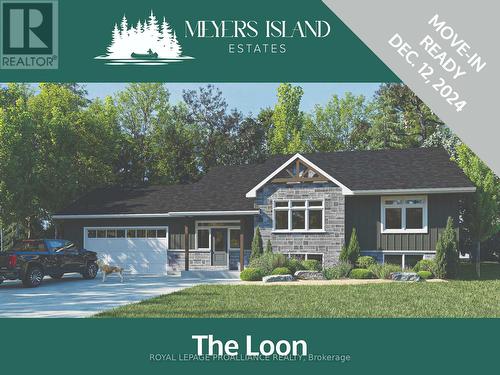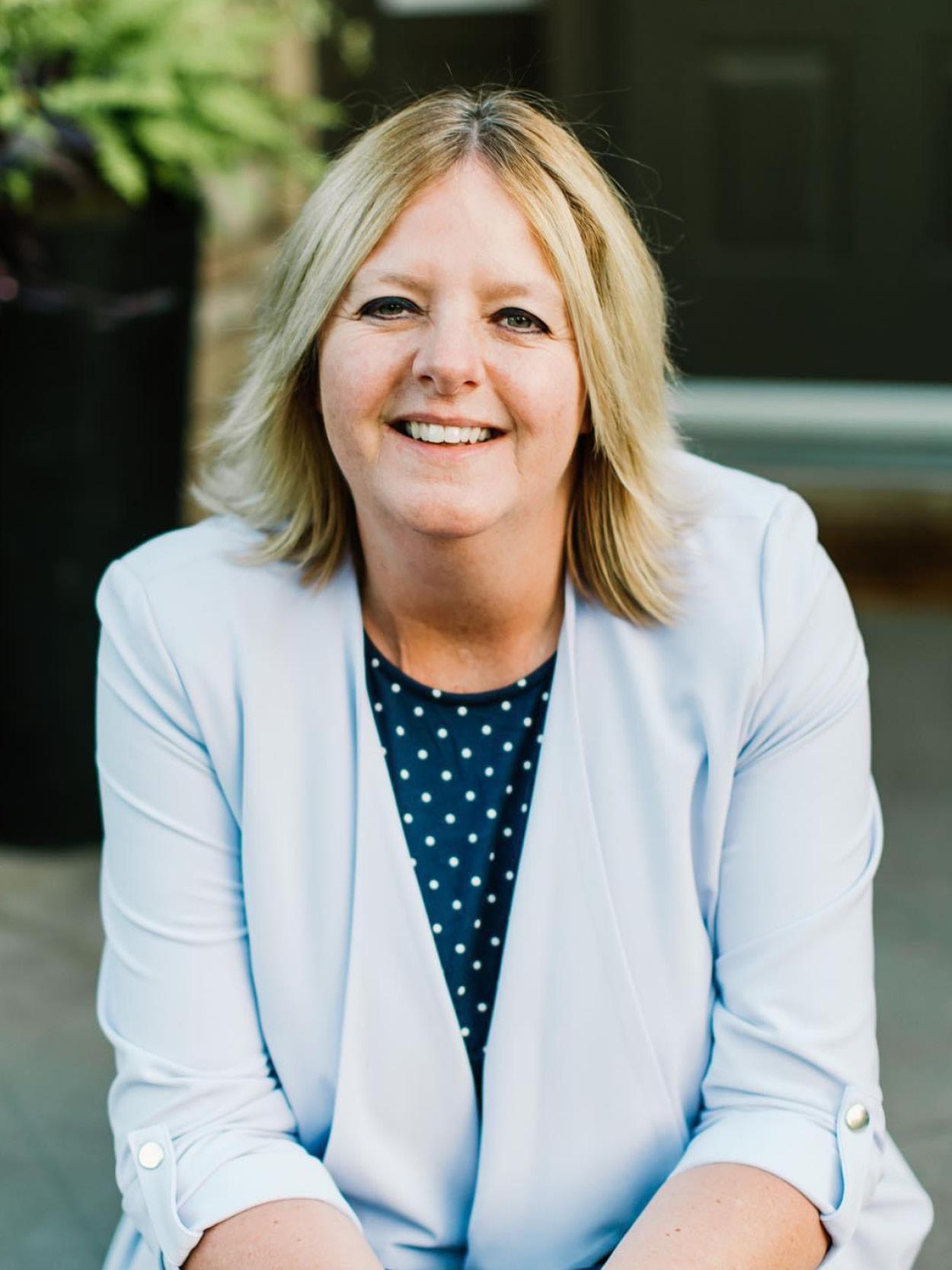



Brenda Kloostra, Sales Representative | Brianna Kloostra, Sales Representative




Brenda Kloostra, Sales Representative | Brianna Kloostra, Sales Representative

Phone: 905.377.8888
Fax:
905.372.4978
Mobile: 905.375.2146

300 -
1005
Elgin St. West
Cobourg,
ON
K9A5J4
| Neighbourhood: | Rural Trent Hills |
| Lot Size: | 552.36 x 288.7 FT ; 4 Acres - Irregular |
| No. of Parking Spaces: | 6 |
| Acreage: | Yes |
| Bedrooms: | 3 |
| Bathrooms (Total): | 2 |
| Amenities Nearby: | Hospital , Schools |
| Features: | Wooded area , Sump Pump |
| Ownership Type: | Freehold |
| Parking Type: | Attached garage |
| Property Type: | Single Family |
| Sewer: | Septic System |
| Surface Water: | [] |
| Appliances: | Garage door opener remote , [] , Garage door opener |
| Architectural Style: | Bungalow |
| Basement Development: | Unfinished |
| Basement Type: | Full |
| Building Type: | House |
| Construction Style - Attachment: | Detached |
| Cooling Type: | Central air conditioning , Air exchanger |
| Exterior Finish: | Stone , Vinyl siding |
| Foundation Type: | Poured Concrete |
| Heating Fuel: | Propane |
| Heating Type: | Forced air |